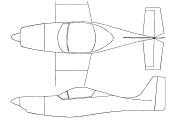Work Shop
|
|
My workshop will be in the garage which is attached to my house. The area I have set aside for the build is the size of a single car garage
but there is also an adjacent work area with two good sized benches and plenty of room to swing a cat. This should be sufficient for the
construction phase of the project but will not be big enough to store the aircraft once complete unless I store it with the wings detached.
|
|
Date Started : 06 June 2008
Date Completed : 30 June 2008
Effort : 40 hours
Fitout Cost : $3400.00
(Includes $2200.00 for tools and machinery)
|
|
 Spent much of my free weekends in June tidying up my garage and making room for the bench to build the KR on. This included taking down an
old set of shelves, buying a couple of cupboards to store the stuff from the shelves, removing a small stub wall that was next to the shelves and putting
in a new longer beam to replace the short one which used to rest on the stub wall. Also built a small workbench on casters for my drill press, disc
sander and drop saw. Final task was to put up a tool board and sort out and hang my handtools. Here is the result which I am quite pleased with and should
do the job.
Spent much of my free weekends in June tidying up my garage and making room for the bench to build the KR on. This included taking down an
old set of shelves, buying a couple of cupboards to store the stuff from the shelves, removing a small stub wall that was next to the shelves and putting
in a new longer beam to replace the short one which used to rest on the stub wall. Also built a small workbench on casters for my drill press, disc
sander and drop saw. Final task was to put up a tool board and sort out and hang my handtools. Here is the result which I am quite pleased with and should
do the job.
|
|
 I have put up copies of the plans on the workshop walls today to have them readily accessible while I am building. This has already proved to be very
useful when I quickly need to check dimensions. Its a lot easier than having to unfold the original plans.
I have put up copies of the plans on the workshop walls today to have them readily accessible while I am building. This has already proved to be very
useful when I quickly need to check dimensions. Its a lot easier than having to unfold the original plans.
|
|
 If you look closely at this photo you will see the storage rack I had to build for my aircraft ply. The ply came in 5' x 5' sheets which did not fit
under my bench so I knocked together this rack to hang from the ceiling. It is built from the packing materials the ply came in plus some 50mm x 75mm
framing timber I had lying round. The ply is certainly a lot heavier than I expected.
If you look closely at this photo you will see the storage rack I had to build for my aircraft ply. The ply came in 5' x 5' sheets which did not fit
under my bench so I knocked together this rack to hang from the ceiling. It is built from the packing materials the ply came in plus some 50mm x 75mm
framing timber I had lying round. The ply is certainly a lot heavier than I expected.
|
|
 24 April 2011
24 April 2011
Today I did a major re-arrange of the workshop. I need to set the boat up so I can work around it more readily. As such I have shortened and moved
the workbench to the side area of the garage to free up the main area for setting out the boat. I moved the boat storage rack and portable bench
into the side area of the garage and moved the cupboards that used to sit along the wall into the main area of the garage. The photo is a composite
of two photos to show the new layout. The fuselage boat looks a bit weird because of the change in perspective between the two joined photos.
|

